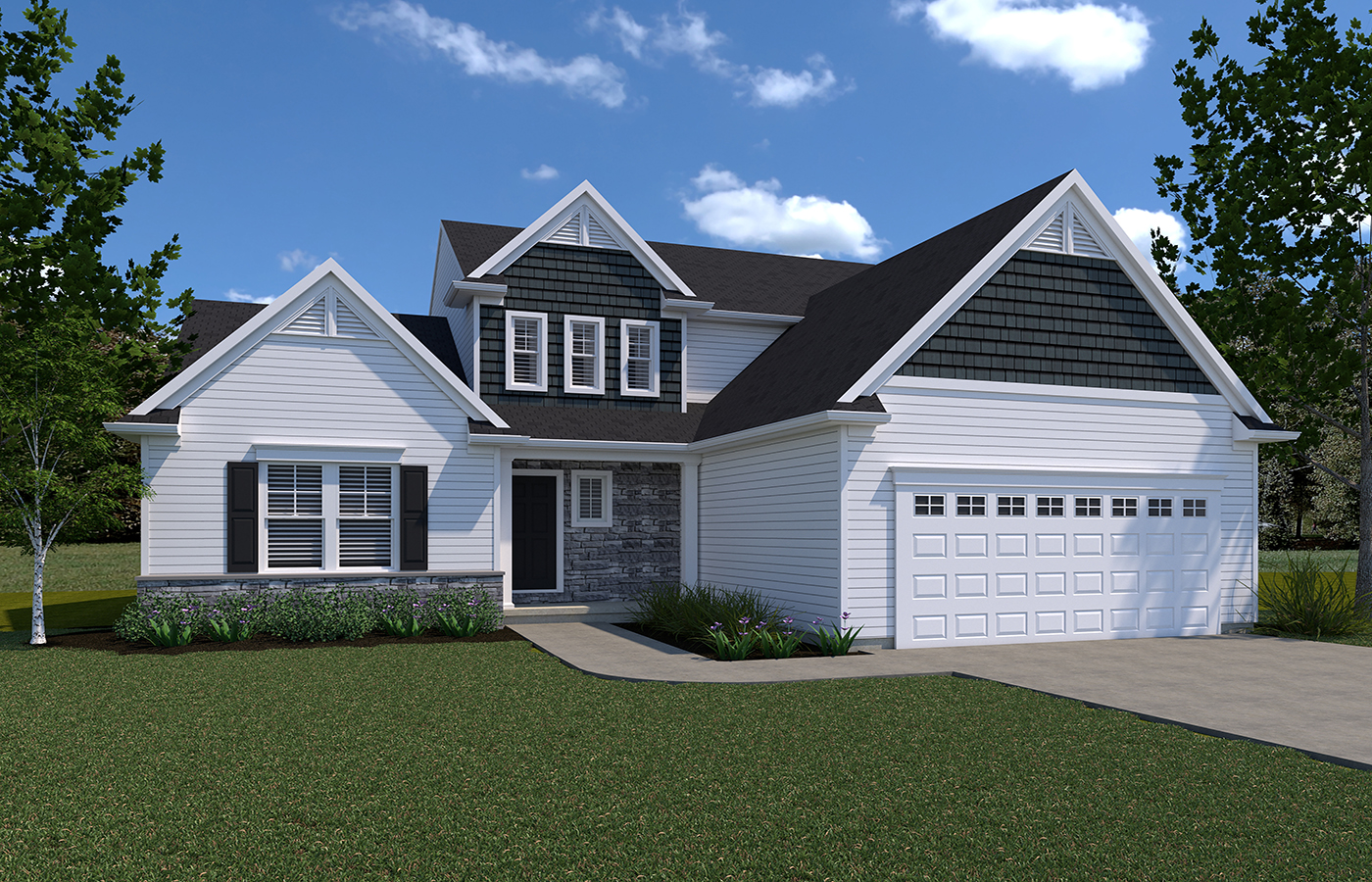-
-
- Home
- Change Plan
-
Ardmore 4 Bed / 2.5 Bath / 2328 SF
-
Cambridge 4 Bed / 2.5 Bath / 2808 SF
-
Danbury 4 Bed / 2.5 Bath / 2381 SF
-
Glen Mary 4 Bed / 2.5 Bath / 2836 SF
-
Glenwood 4 Bed / 2.5 Bath / 2655 SF
-
Hensley 3 Bed / 2 Bath / 1829 SF
-
Jameson 4 Bed / 2.5 Bath / 2071 SF
-
Laurel 3 Bed / 2 Bath / 1684 SF
-
Ridley 4 Bed / 2.5 Bath / 2398 SF
-
Rockford 4 Bed / 2.5 Bath / 1732 SF
-
Summergrove 3 Bed / 2 Bath / 2022 SF
-
- Options
- Basement
-
Main
- 3' Extended Breakfast
- 12 X 10 Sunroom
- 12 X 12 Sunroom
- 12 X 10 Covered Patio
- 12 X 12 Covered Patio
- 12 X 10 Screened-in Patio
- 12 X 12 Screened-in Patio
- +3' Extended Breakfast
- 12 X 10 Sunroom
- 12 X 12 Sunroom
- 12 X 10 Covered Patio
- 12 X 12 Covered Patio
- 12 X 10 Screened-in Patio
- 12 X 12 Screened-in Patio
- Optional Window In Flex Roo...
- 9' First Floor Ceiling
- Tile Shower With Fiberglass...
- Tile Shower With Tiled Floo...
- Luxury Owner's Bath
- + 2' Retreat Bath
- +2' Retreat Bath
- Picture Window
- Fireplace
- Culinary Kitchen
- Entertainer Kitchen
- Island
- 4' Glass French Door
- Cathedral Ceiling
- Pedestal Sink
- Lockers
- Laundry Tub
- Laundry Cabinets
- Garage Service Door
- Floating Pad With Garage Se...
- Upper
- Elevation
-
-
-
-
- Elevations ---
- Elevations
-
Click To Enlarge
.png)

